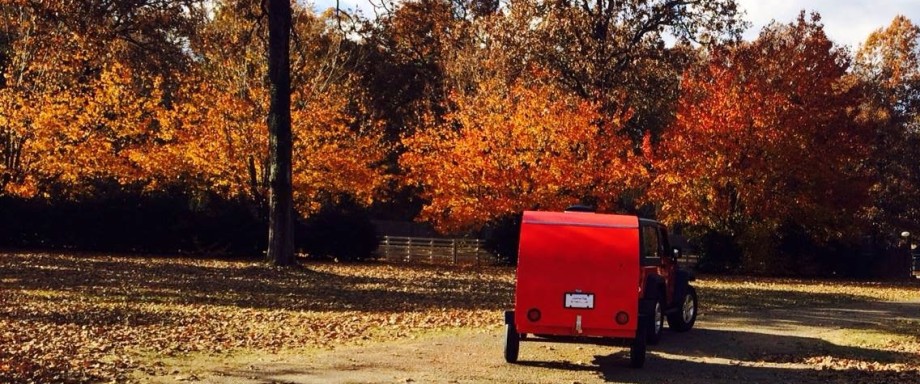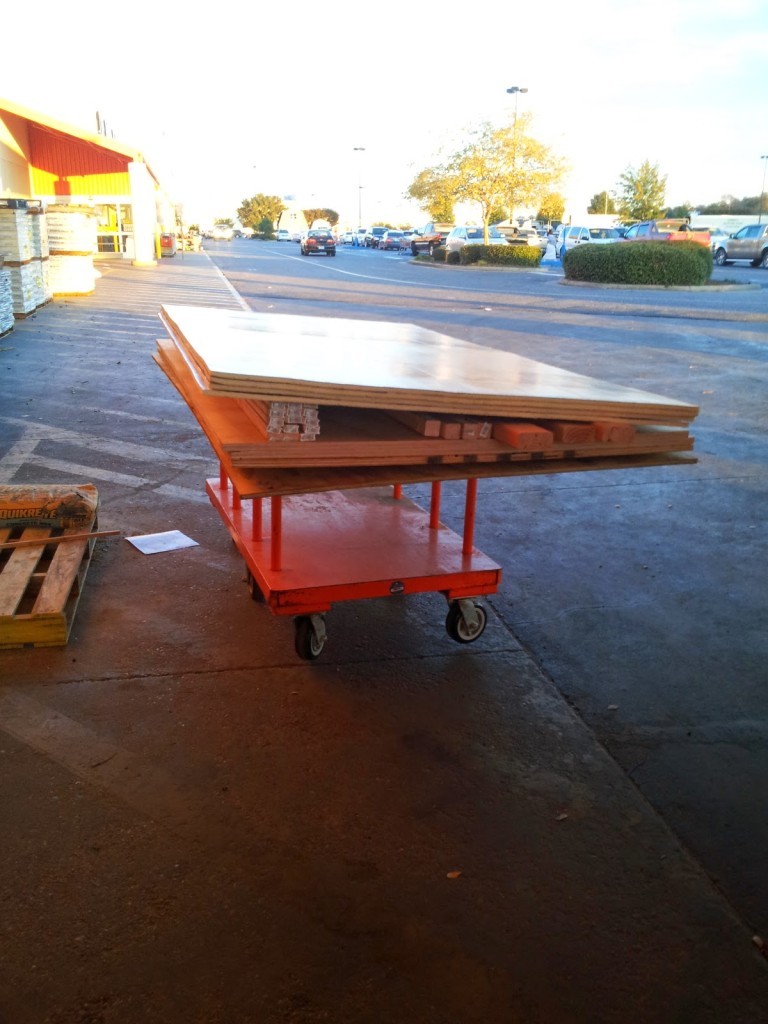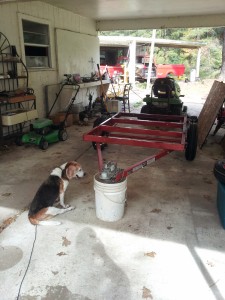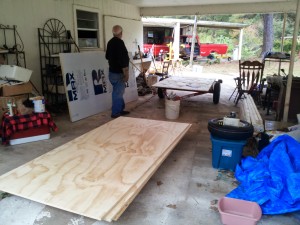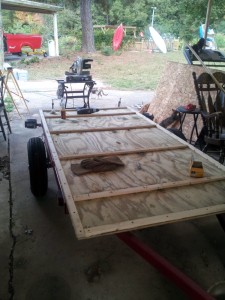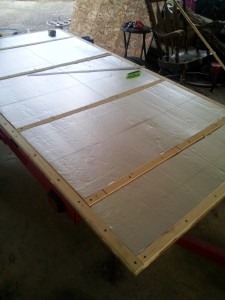Trailer Building Begins
I have a bit of a backlog on posts about the first portion of my trip (PA wedding and the trip from Ohio to Louisiana) but I’ve made placeholder posts for those and will finish them up as I get to them.
In the meantime, work on the teardrop has officially begun and I wanted to share the progress!
Yesterday, my dad and I spent some time going over plans and figuring out the first big shopping list. Eventually, we got to Home Depot and bought a bunch of wood, insulation, screws, bolts, washers, glue and roofing asphalt. This is enough to make the subfloor, floor, side panels and roof spars, along with some leftovers for other portions of the build.
The first load.
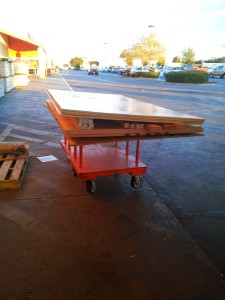
Today, we unloaded everything and got to work on the subfloor and floor.
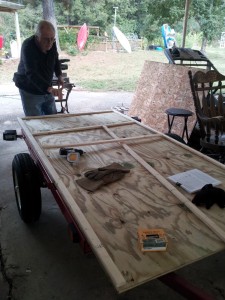
1×2 subfloor frame being measured and cut. (Also, Dad.)
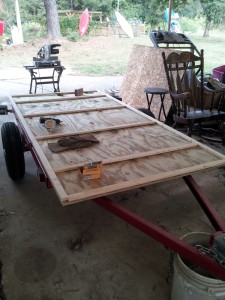
Subfloor frame ready for screwing and gluing.
