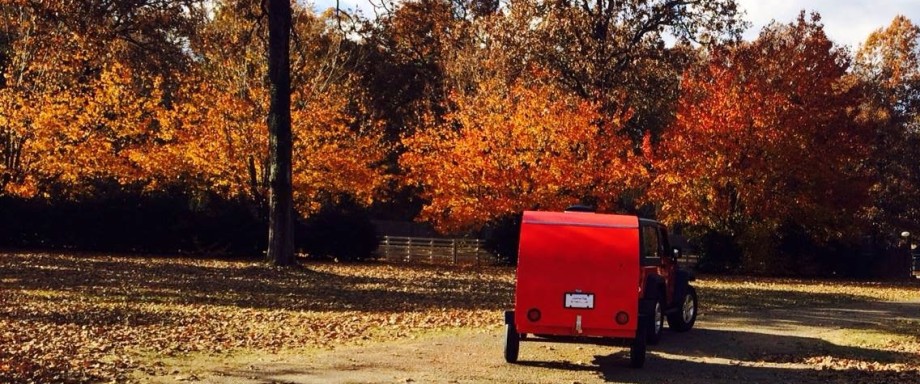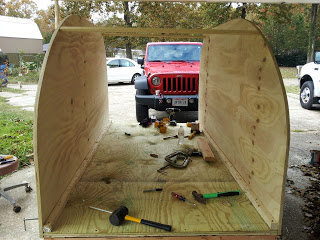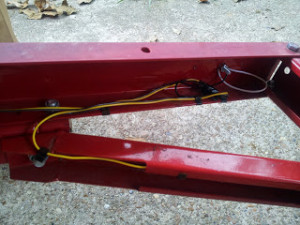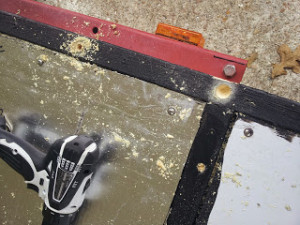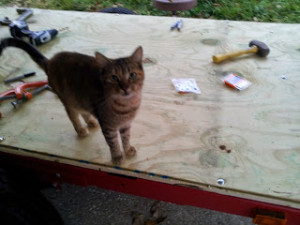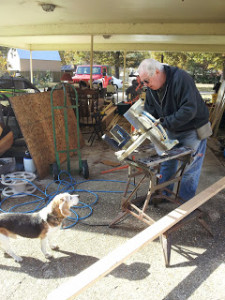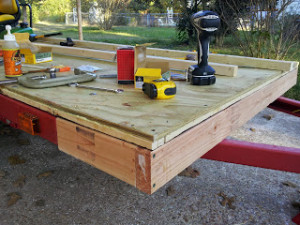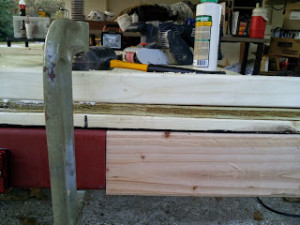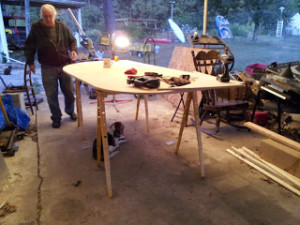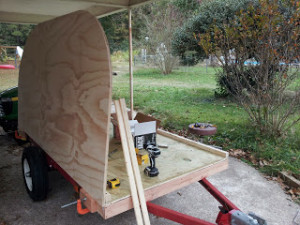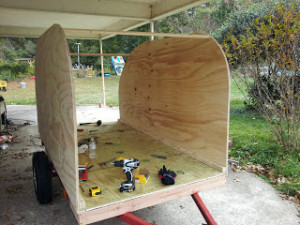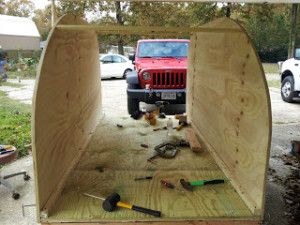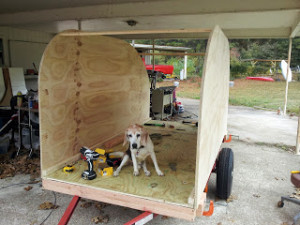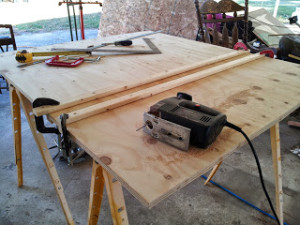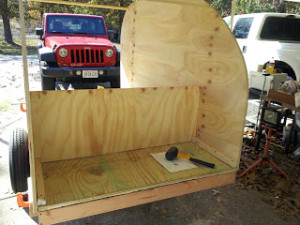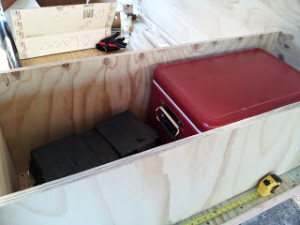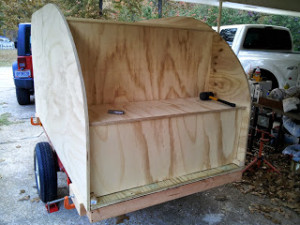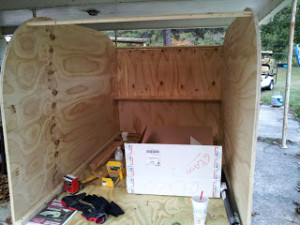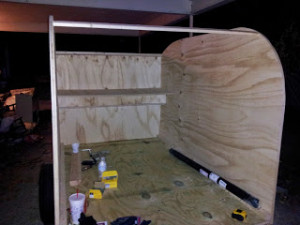Visible Progress
After two days of mostly structural work, Rolbak is finally starting to look like a Teardrop. You’ll have to wade through the structural stuff like we did before you can see the good stuff. (Or scroll down, if you’re lazy.)
Wiring of the rear running lights (red) completed, grounded and clipped up well.
Sometimes you have to fix the tools … the miter saw had quite a jam of sawdust that was preventing it from lifting up. (Amos was helping.)
We ended up with quite the sandwich – 1/2″ ply floor, 1×2 framed subfloor and 2x4s as support/evening out the frame.
Another view from inside the cabin with the raceway positioned in place.
Now, onto sanding down the cabinet edges, marking their final locations and then we’ll take the sides down to finish the insides of them and cut templates for the hatch ribs.
